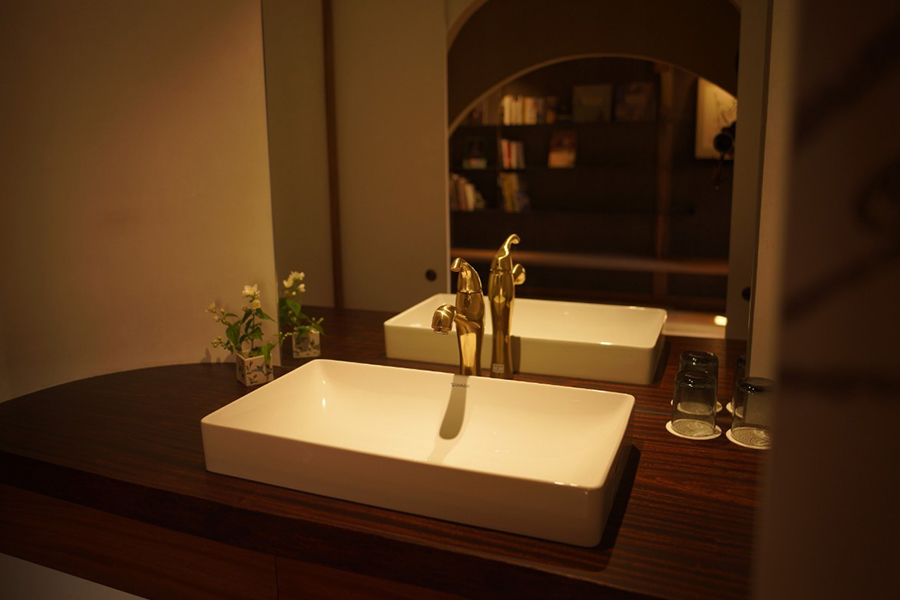

Following is the facility guide by Mr. Shinya Iwami,
the architect who designed hotori.
https://unis-c.jp
This house was built in 1928 and was originally used as an Ochaya (teahouse). A relatively large underground (air-raid shelter) has been made of concrete since its construction.
The structure of this machiya(townhouse) is made of solid materials such as columns of Taiwanese cypress, beams, and roof truss, and the work at that time preserved in very good conditions.
The planar spatial continuity leading deep into the house, the cross-sectional continuity of the tree (Cornus kousa) penetrating from the first floor of the garden,
and the use of a lot of radius allow individual room spaces to connect softly and seamlessly. I tried to preserve the shape and structure of the house as much as possible,
and planned to make each space more flexible while being aware of the spaciousness at the time of construction.
You can see the courtyard from any room other than the bedrooms and the bathroom. It had been difficult to find the symbol tree to fit in this limited space. What I found finally is a tall, small-branched, 5-meter-tall Yamaboshi (Cornus kousa).
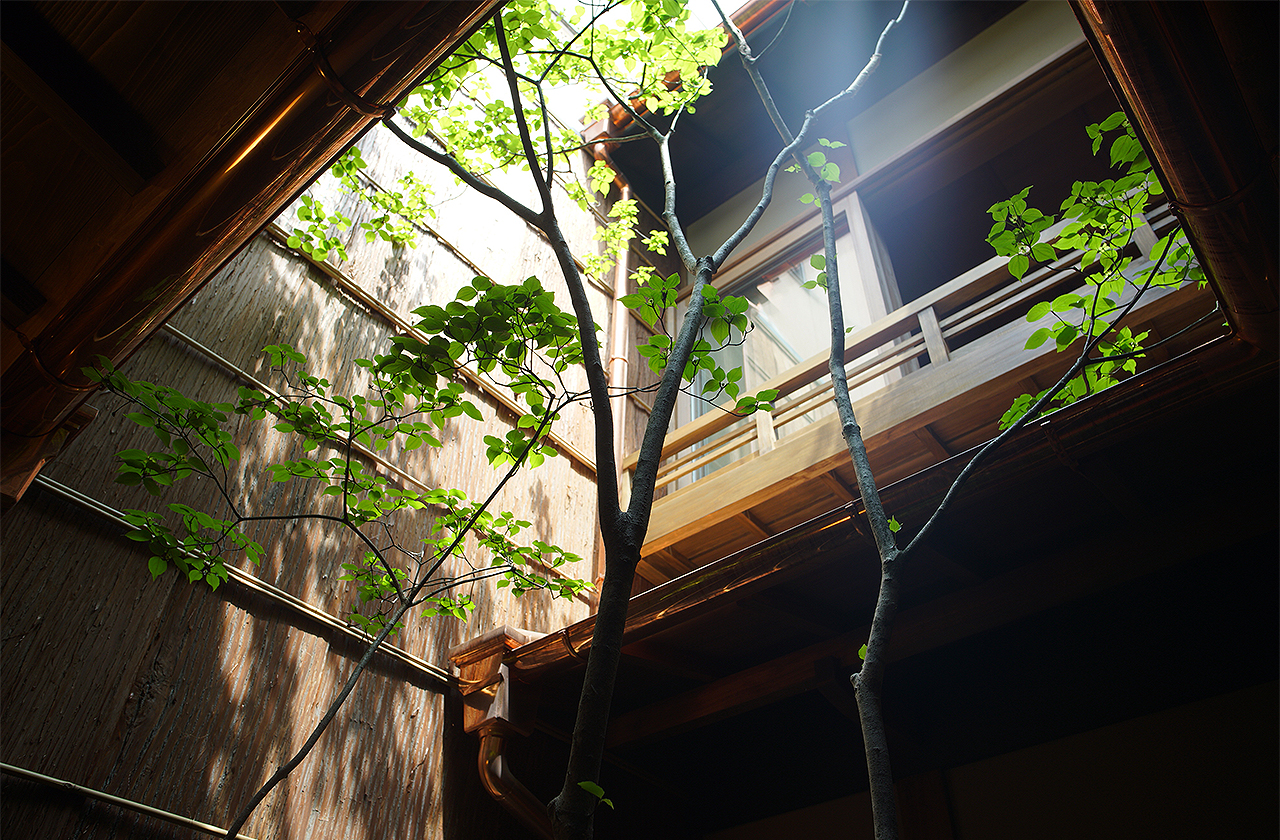
We had planned to repair the existing Japanese red pine alcove post, but we found deterioration due to rain leakage after starting construction, so we newly installed A Japanese red pine alcove post. It fits comfortably as if it has existed for a long time. I feel the quality carpenter's construction skills.
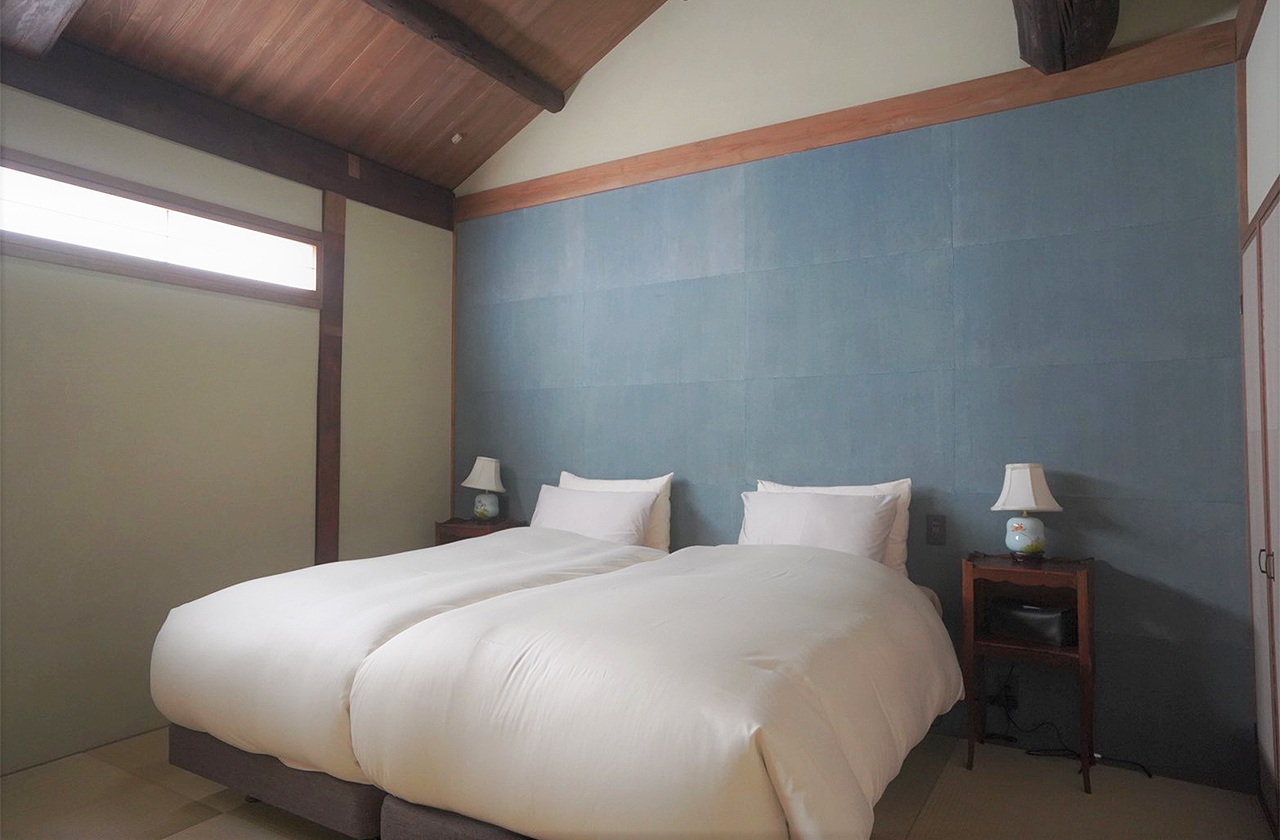
Created as a white circle space that floats in the middle of the first floor of the house. I lowered the floor level by 45 cm, which allows you to feel the outside air from a closer perspective to the garden. By sandwiching this light space between the garden and the kitchen, I tried to reduce the visual distance between them.
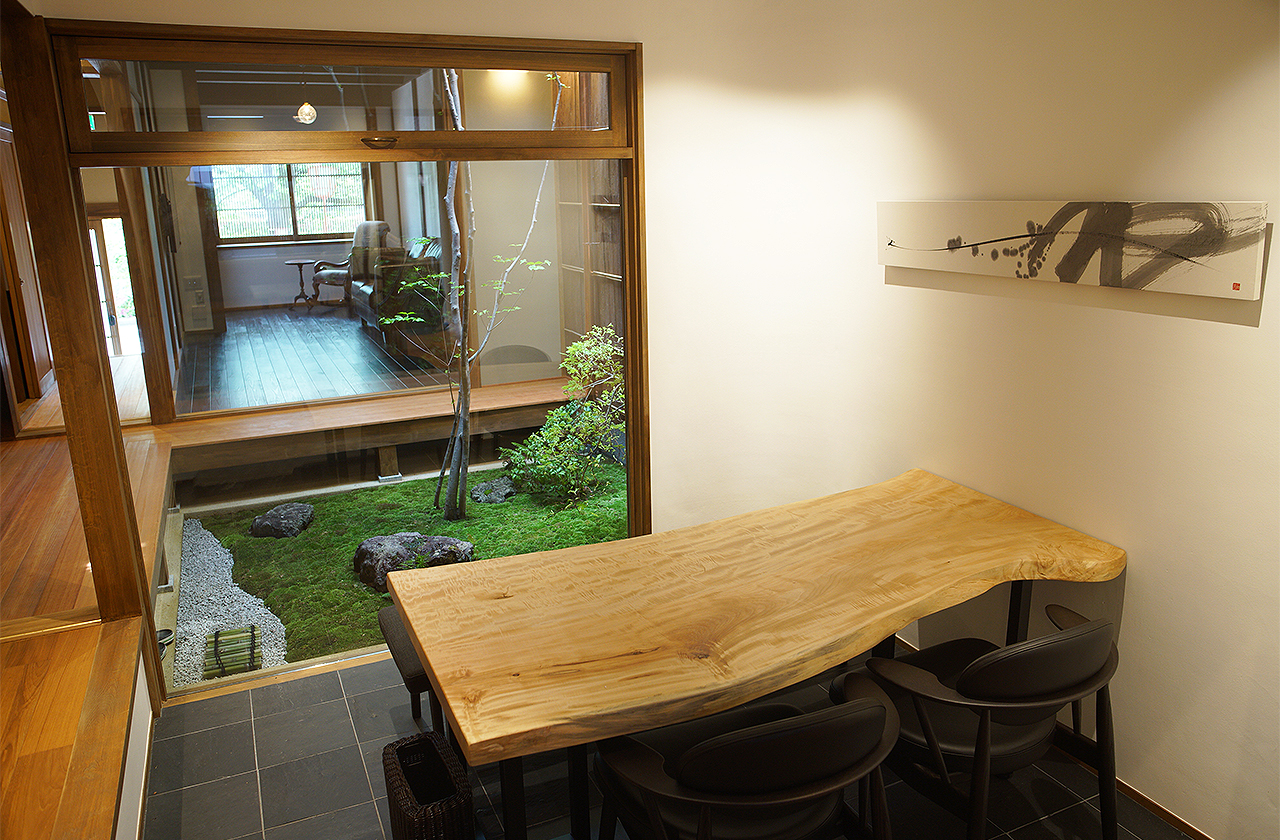
The kitchen counter is made of solid cypress. The morning sun gently shines on it.
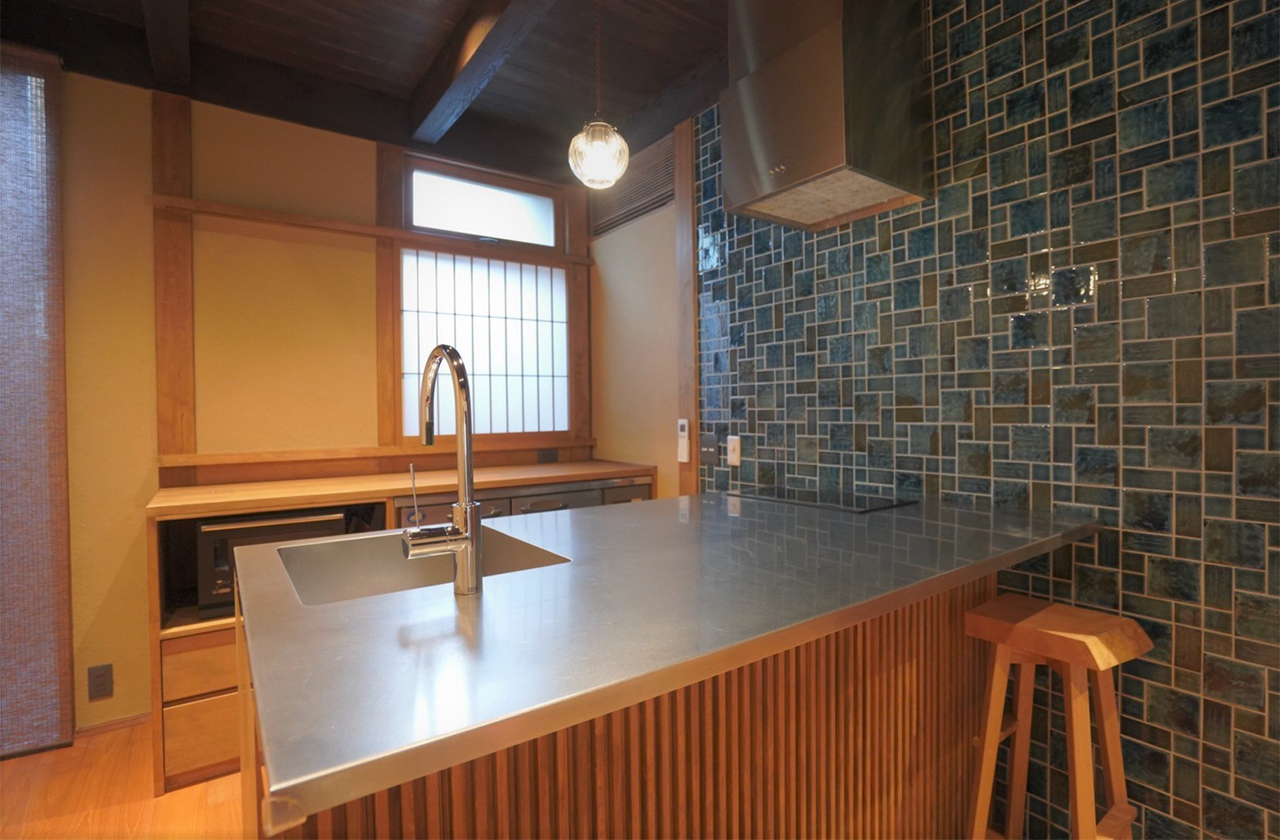
You may feel as if you were in the cave. The tall stone water bowl in front of the restroom with bamboo ladle creates a very Zen atmosphere.
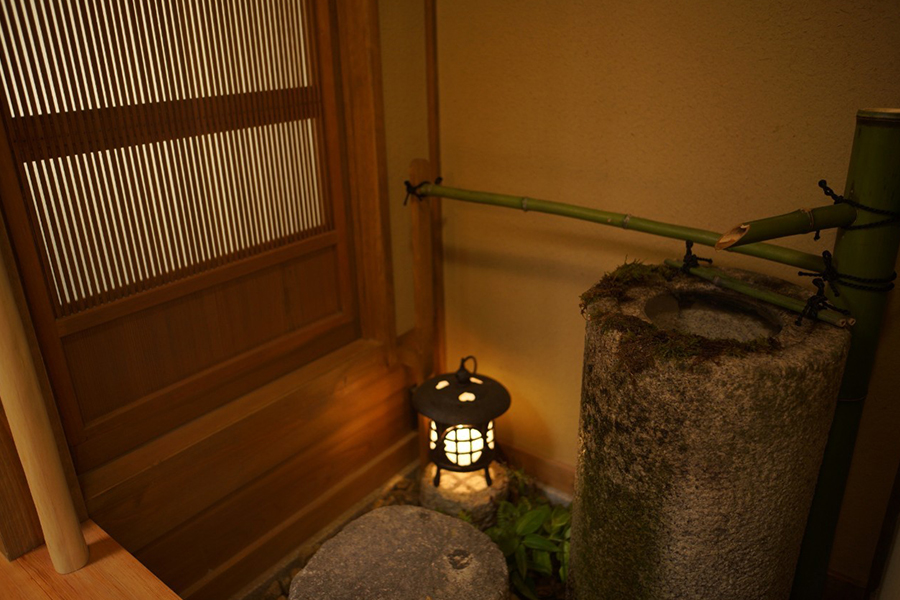
coming through the room on the 1st floor, which is made up of colors with many black and brown elements, this room is white in its overall color scheme. You can see Cherry trees across the street. The kaleidoscope pattern on the sliding door paper serves as an accent.
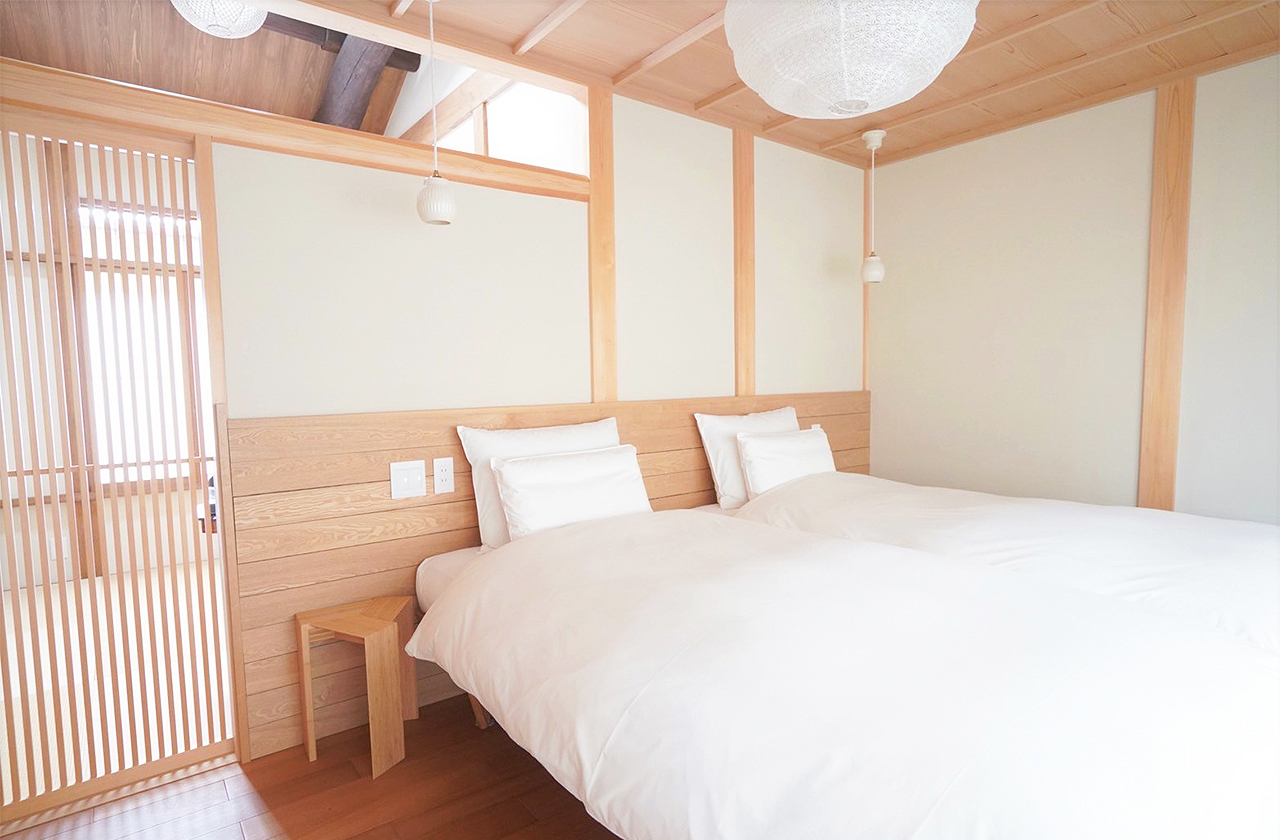
We made a brass base window. Shitaji-mado windows are traditionally made of bamboo, but we tried to make them look more delicate by using metal pipes. Japanese paper dyed with persimmon tannin is used as wallpaper of the decoration shelf.
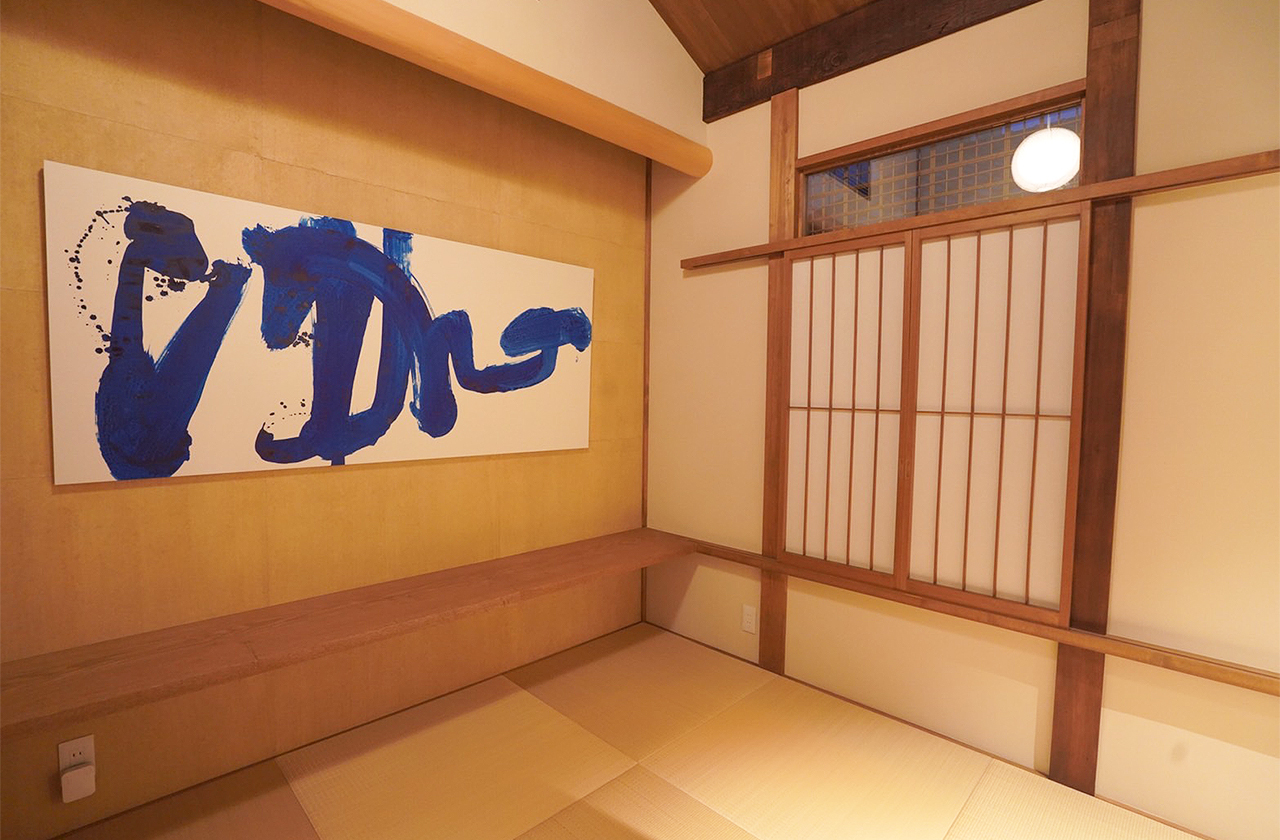
A lot of iron powder is put in the soil wall, and the rust gradually comes out depending on the aging. I expect the rust to turn black in 100 years. There is a small sunken space where you can put your feet down while reading. I made a bookshelf with a wrought iron. The thickness of the wooden material seems thinner and more delicate than that made of wood.
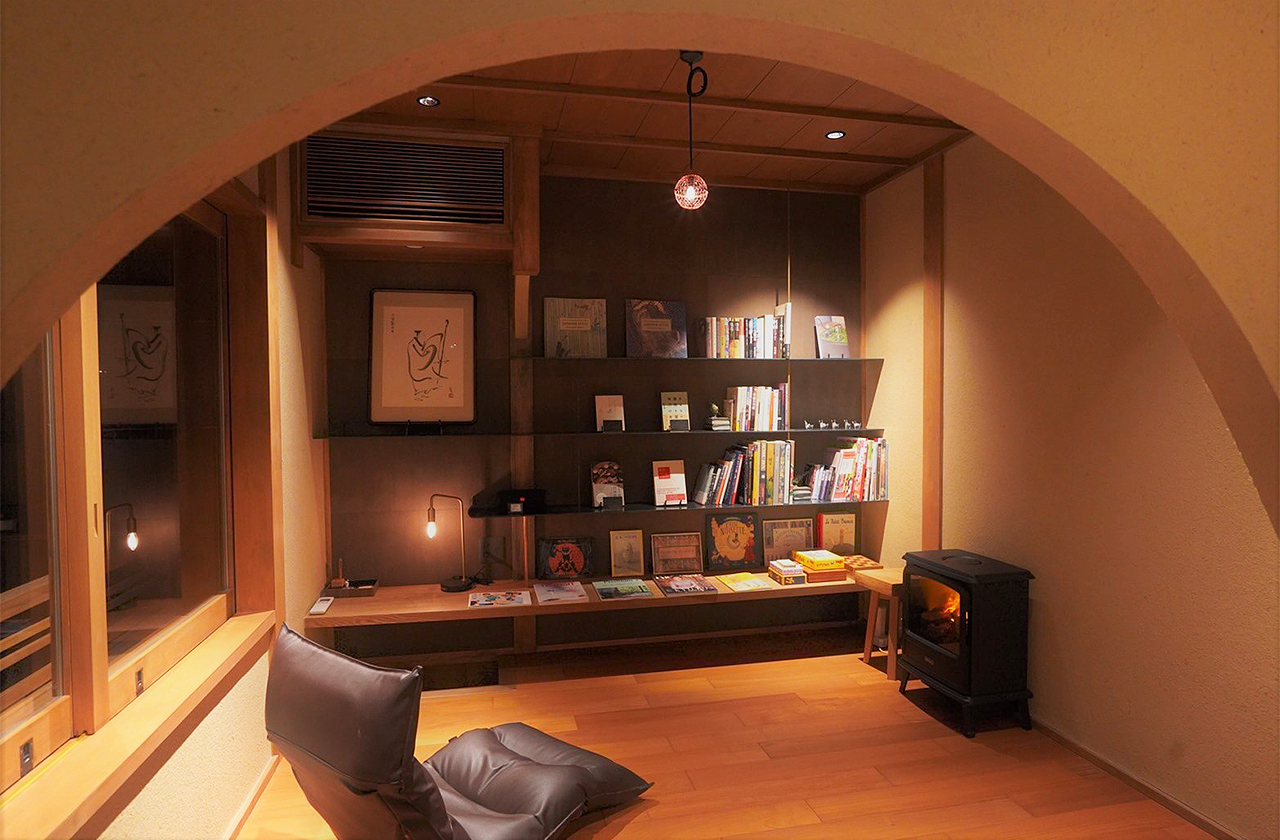
The total atmosphere of hotori is traditional Japanese, but the bathroom is modern and stylish. Installation of the window by the tub was a hard work. By attaching a wooden frame to the outside, you can see it without the frame like a fixed window, and you can also open it fully.
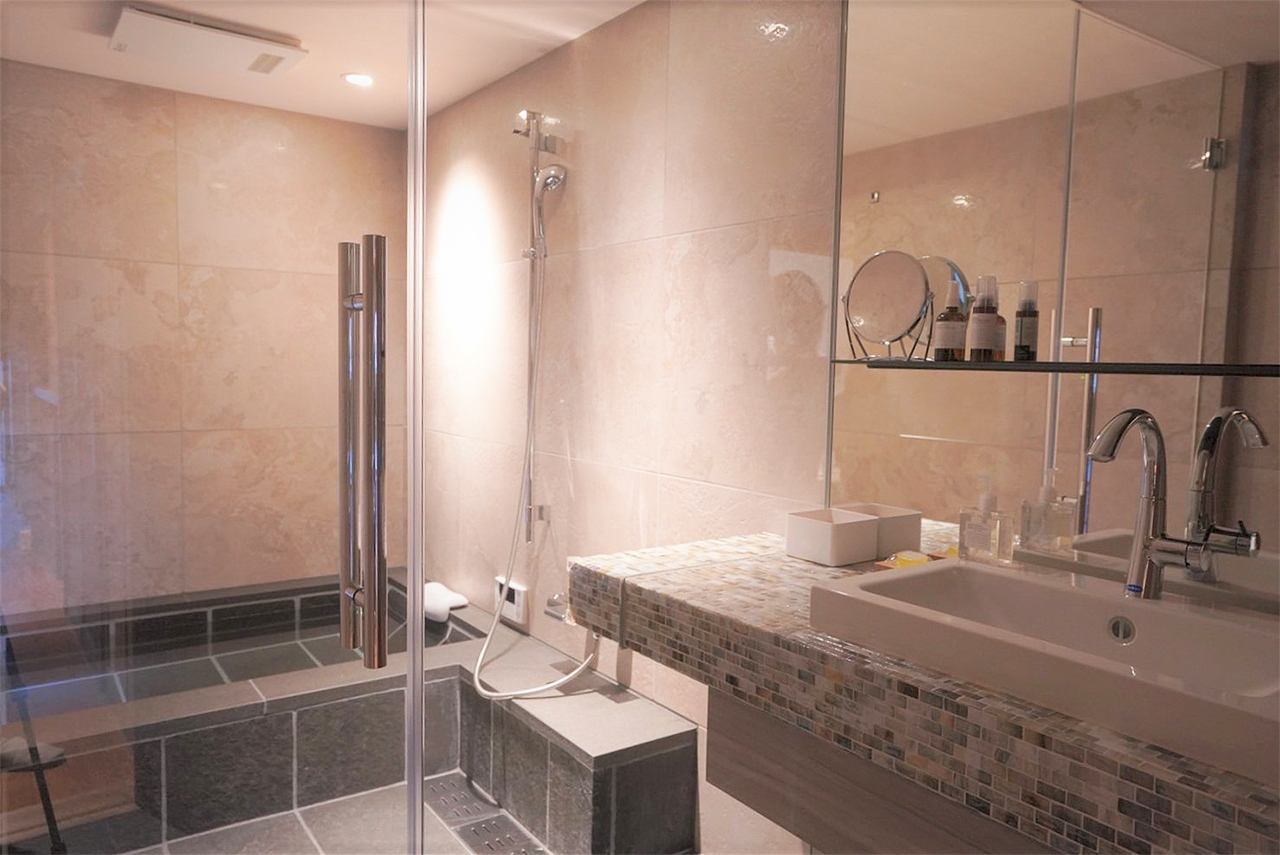
It is made of a recently developed water-resistant plastering material.
